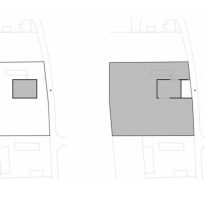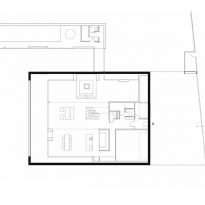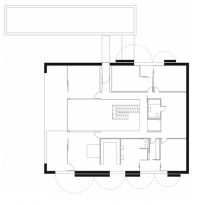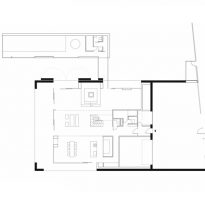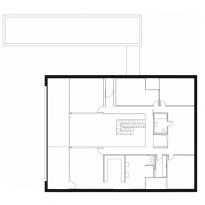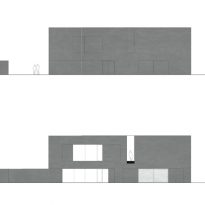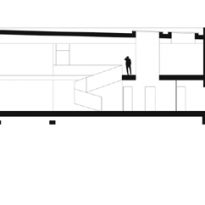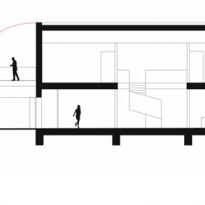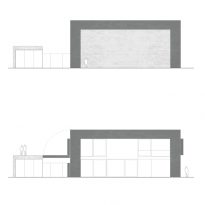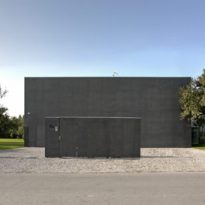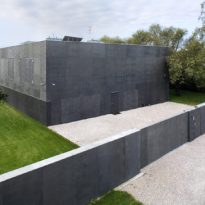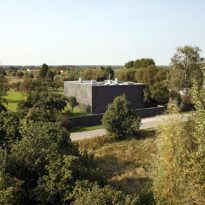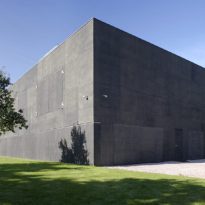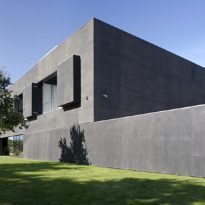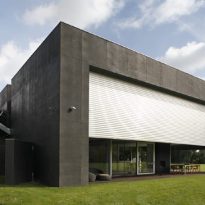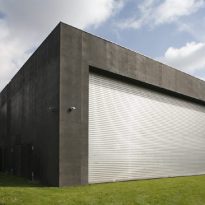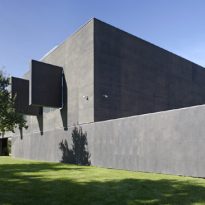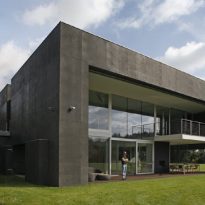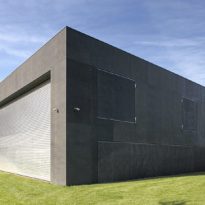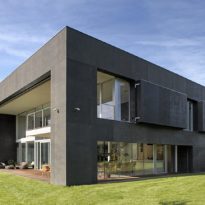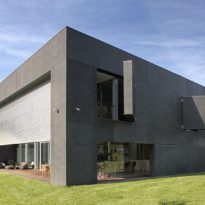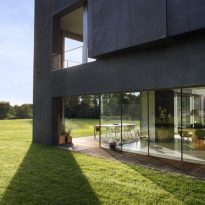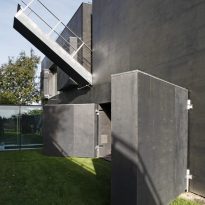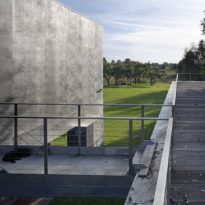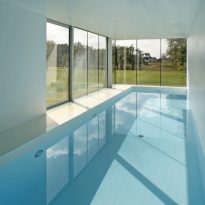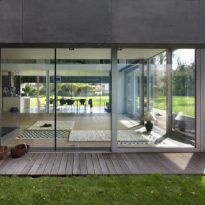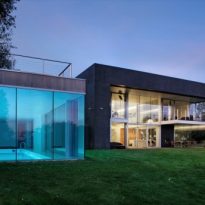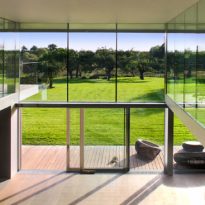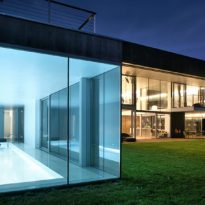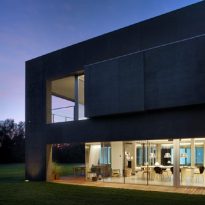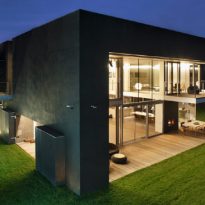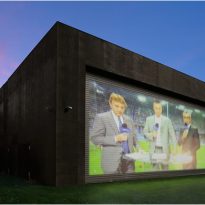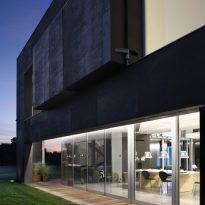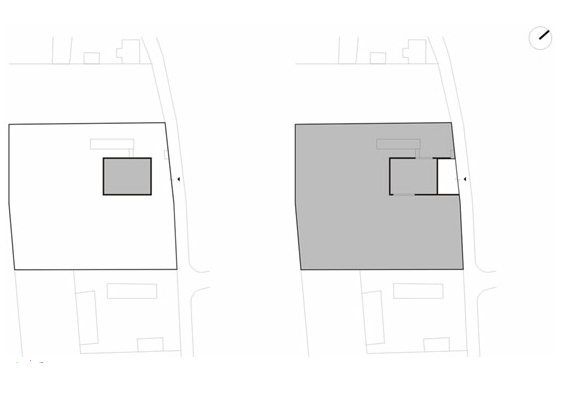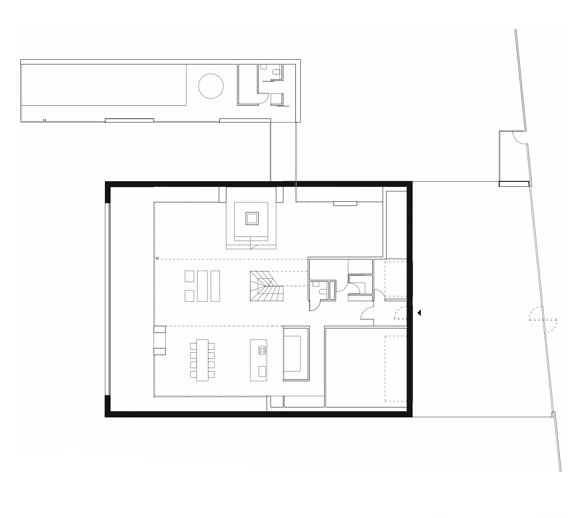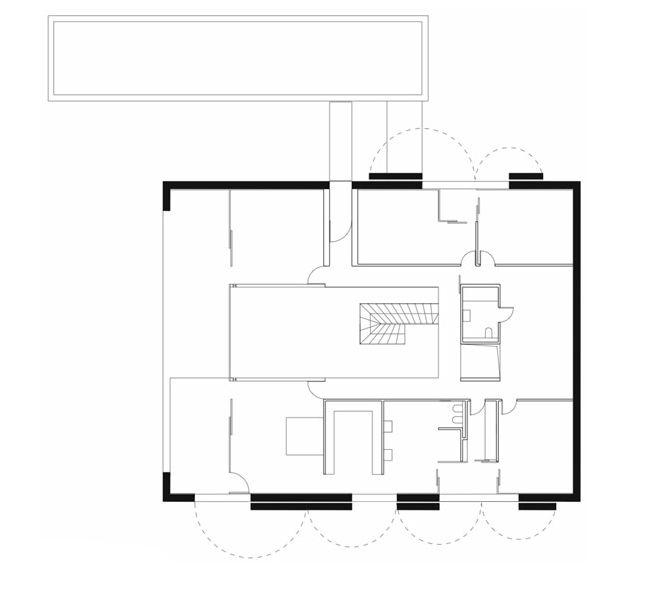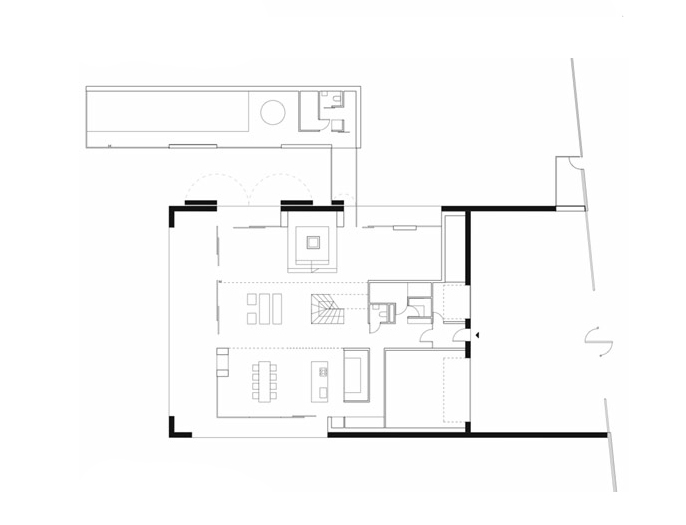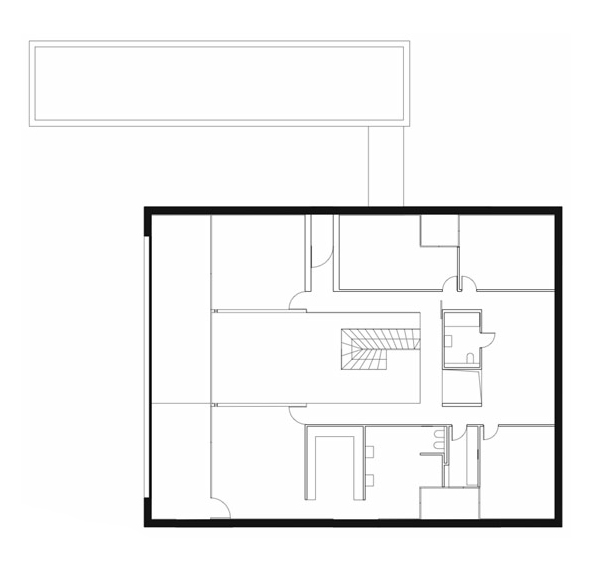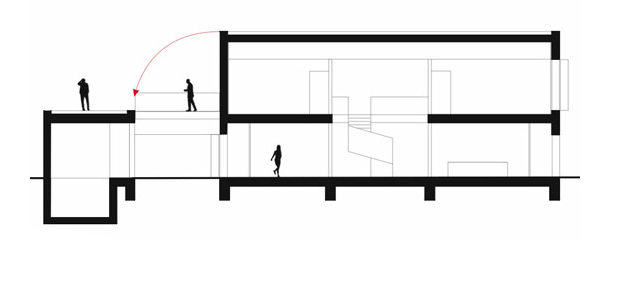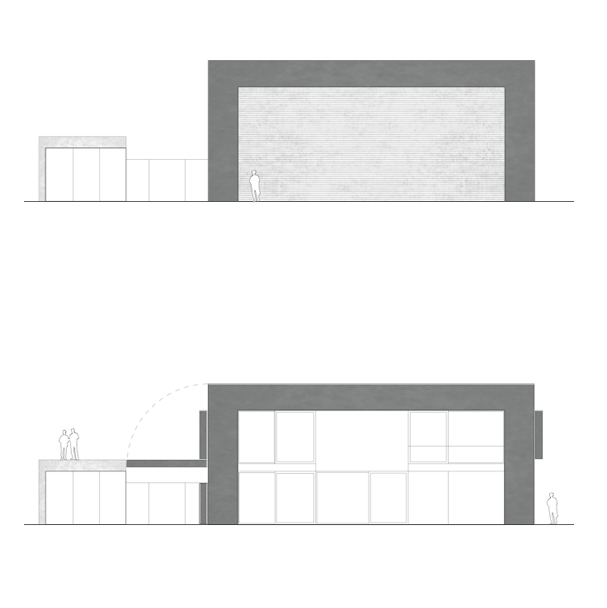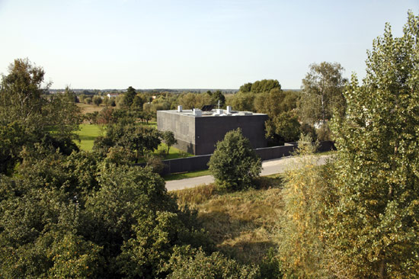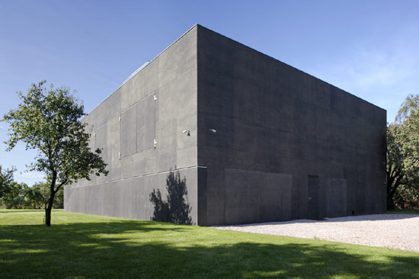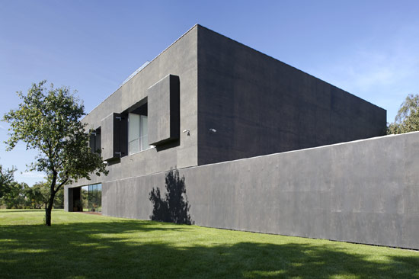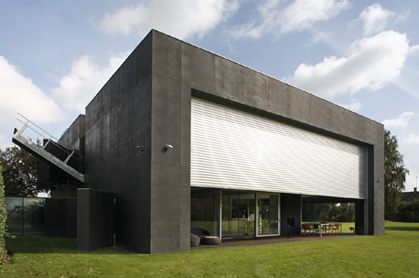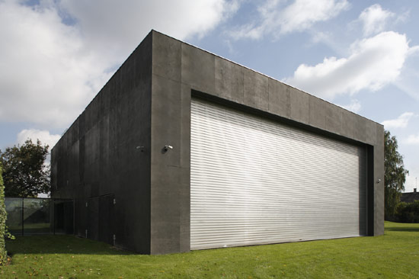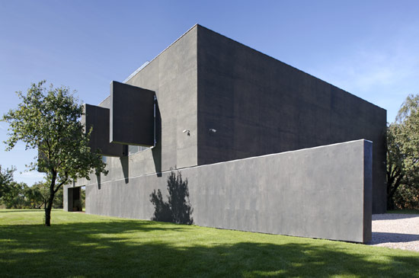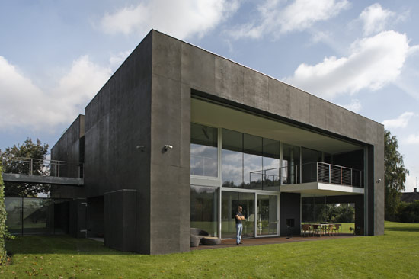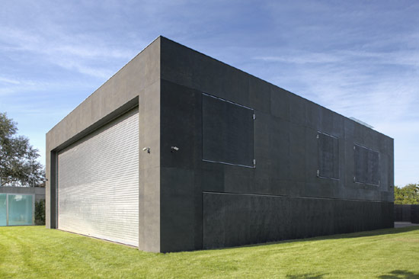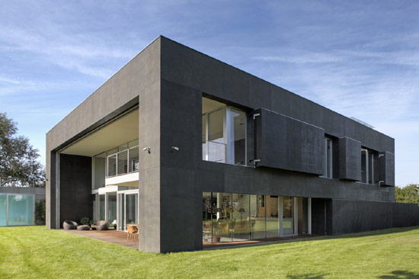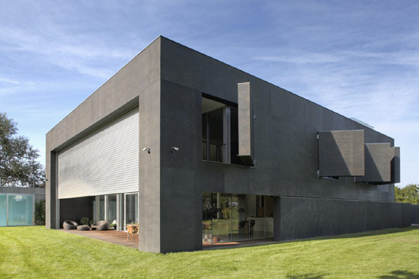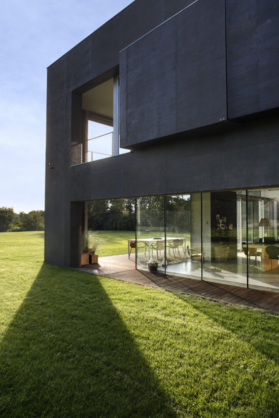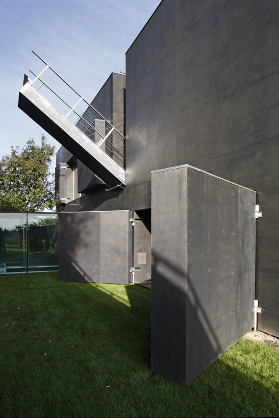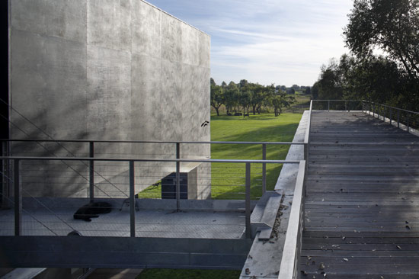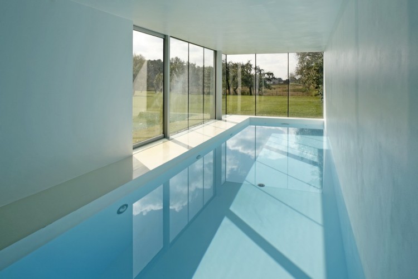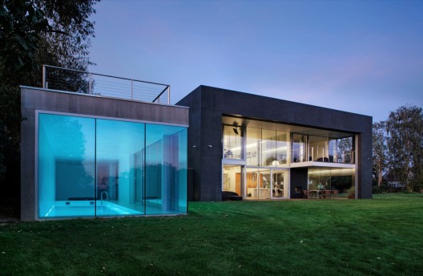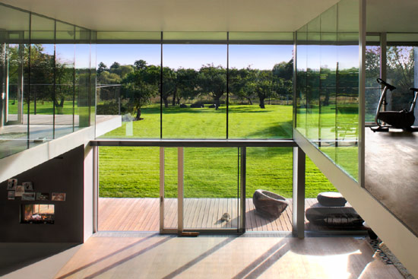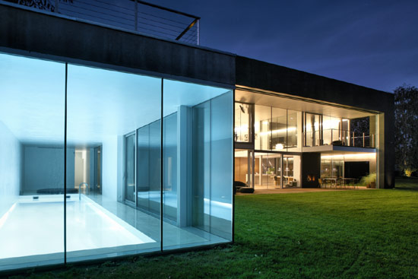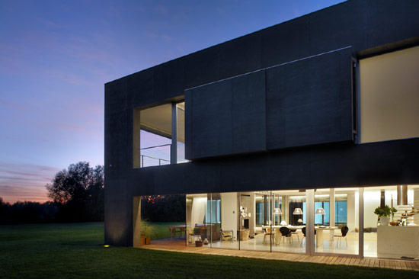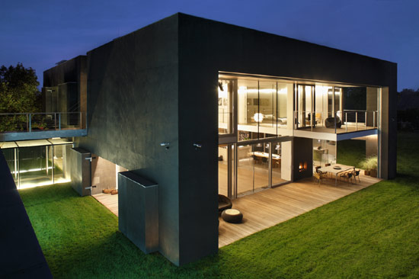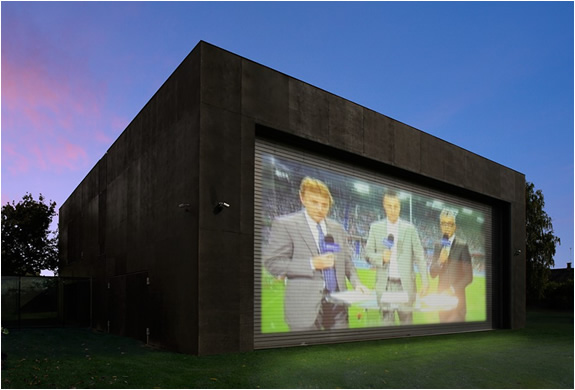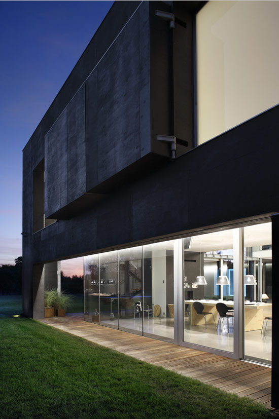Safe House

Introduction
This two-storey residence, true to its name, “Safe House”, is predominant elements in designing the moving components of its exterior walls allow the house to remain completely closed or open to its environment, in connection with rural countryside. Although a first reading of design can make it seem restrictive when the house is exposed offers an immense transparency, establishing a strong relationship with the environment.
Description
From across the street, housing gives little in terms of visual windows or openings. The entrance is flanked by a solid outer wall with two sliding doors. When the 15 meter retractable walls of the west facade and fully slide, reach this sturdy wall creating a temporary enclosed courtyard.
The back of the house, a large garden faces south side has a security door roll of 6 meters high, which when opened fully communicates the interior with the exterior. The glass windows offer a panoramic view of the surrounding landscape, which when present remain open concept living space opposite to the first print featuring the massive building. The glass, which allows the passage of sunlight and energy during the winter, is located behind the outer shell, to create an open terrace space. Other mobile elements are the big blind, which essentially are hinged to the outer walls, reaching 3.50 meters long.
A drawbridge on the top floor offers access to a terrace overlooking the indoor pool. All moving components mechanically operated by electric motors.
Situation
The house is located in a small village, on the outskirts of the capital and largest city of Poland, Warsaw. Around housing have been built typical “cube houses” so characteristic of the Polish construction of 60-70, although there are in the old wooden barns.
Concept
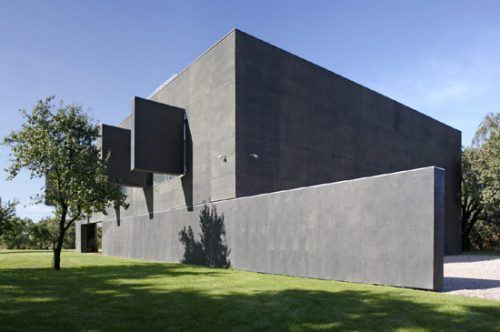
The main priority demanded by customers was to get the feeling of maximum security for your future home, motive which determined its appearance and function.
When the house opens onto the garden side walls facing east and west move to the outer fence creating a sheltered patio.
The sliding walls do not depend on the shape of the building, this construction can be applied to both modern and traditional homes, roofs covered with different geometries. In this new type of construction most important thing is not how but how to work within the home.
Spaces
The innovation of the idea developed in this design, is the interference from mobile walls with urban structures of the plot. Consequently, when the house is closed, overnight for example, the secure area is limited to the contour of the house. During the day, as a result of the opening of the walls, the area extends to the garden surrounding the house.
Their appearance does not contrast monolithic cube both detached buildings nearby. Constructs of this style in Poland 70 have a similar construction, at least as a cube divided into plants. Safe House respects this distribution, with a covered annex devoted to the pool, which is reached by a drawbridge located on the top floor.
Materials
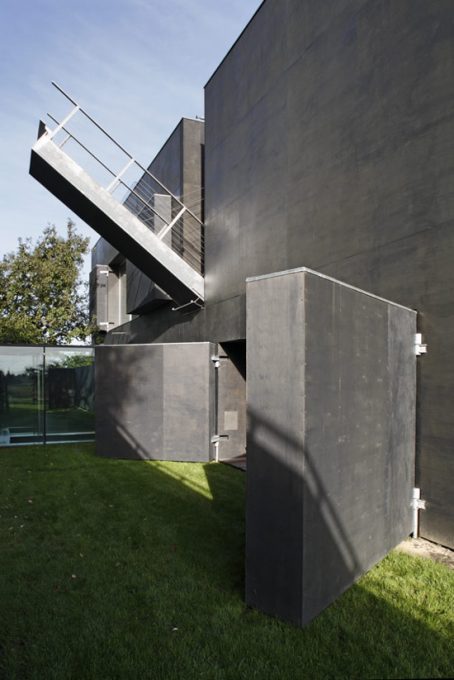
Cuboid building is a concrete monolith, while their non fixed components comprise lightweight steel trusses filled mineral wool to ensure complete isolation.
The whole house, as well as moving parts are coated plates concrete particles coated with cedar plywood, waterproof and fixed to the steel frame, painted in dark likeness of typical existing houses and barns in the neighborhood.
Mechanics
The sliding elements of the building work by electronic devices.
The realization of this novel idea requires the use of complex technical solutions. The most significant are the sliding walls, both 2.20 meters high, with a length of 22 and 15 meters respectively, which allow interfere with the urban structure and determine the safe area of the plot.
These side walls are not the only moving parts of the building. We have also placed large blinds, 2.80 m high with a width reaches 3.50 m, with an opening of 180 ° and a drawbridge leading to the terrace above the pool area.
The south elevation is closed by a huge roll door 14×6 m made by a supplier to shipyards and airlines company. This door is made of black anodized aluminum, allowing also can be used as a movie screen.
Heating
Once the house opens, its bright and spacious interior merges with the extensive garden. Large windows placed behind the movable panels allow the building to absorb the energy of sunlight in winter days or protects the hot sun during the summer. At night, if the house is closed, the thick outer layer helps keep the stored energy. This solution complements hybrid heating system, most of the energy is obtained from renewable resources combined with a gas heat pump.
